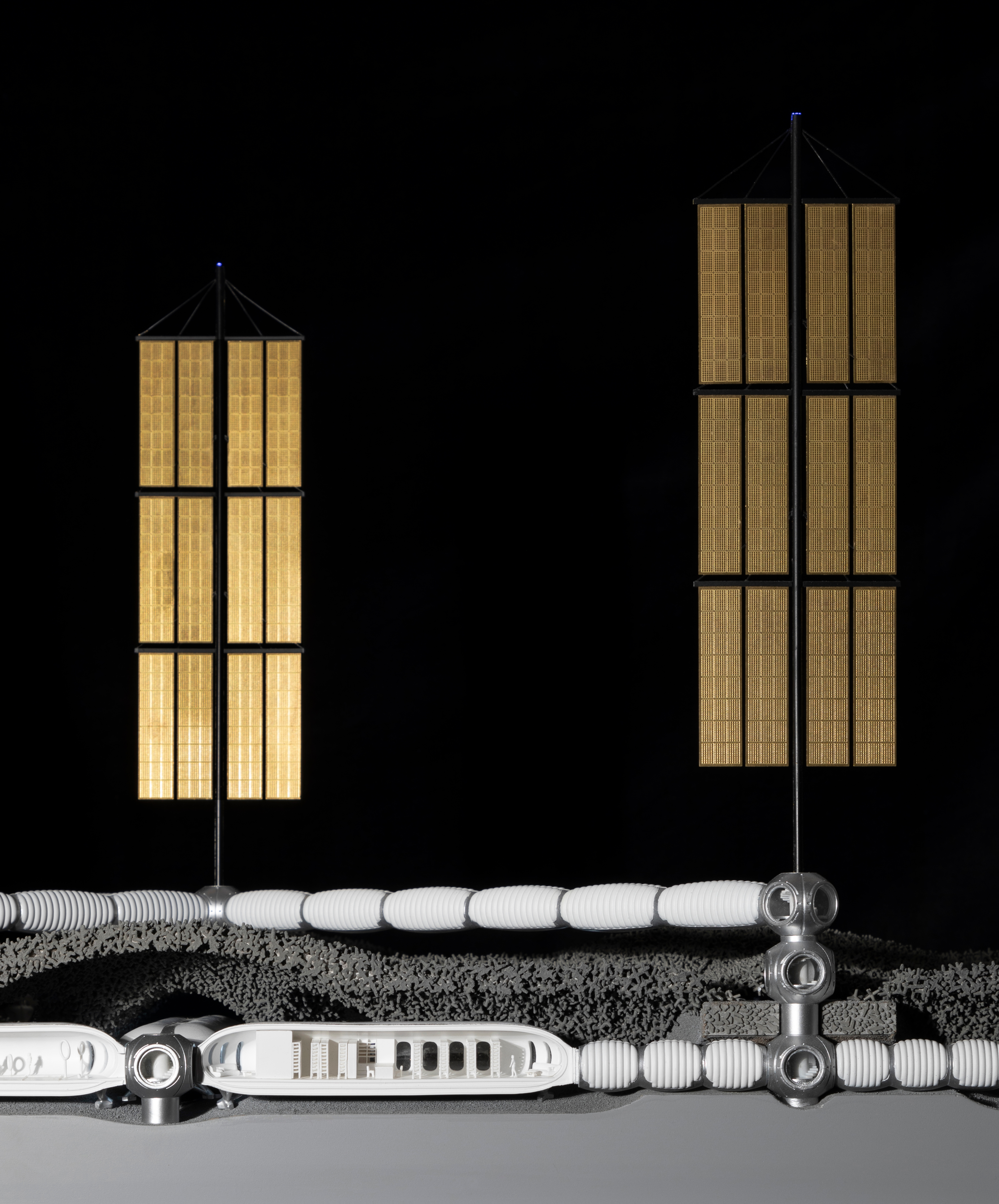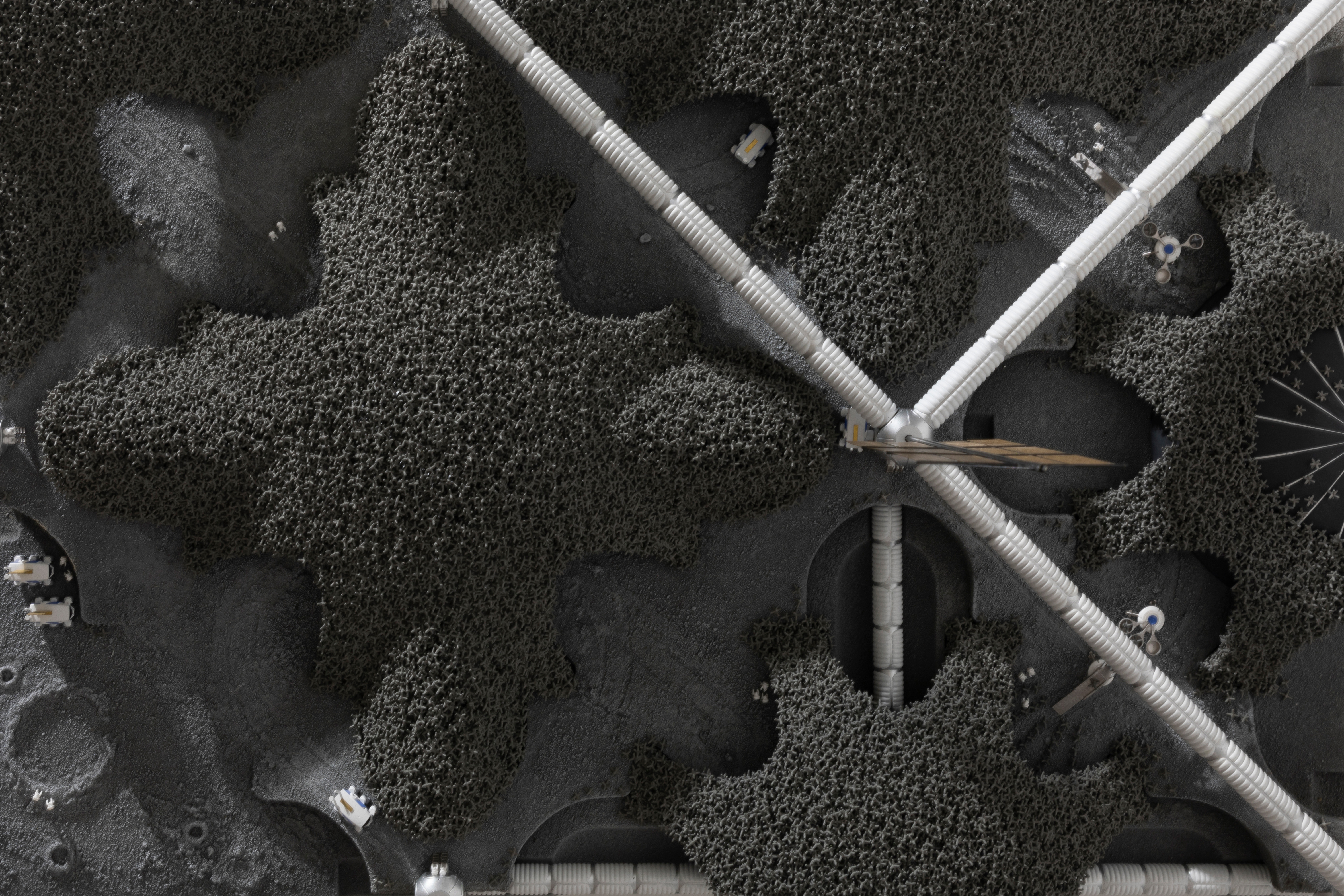COMPANY
NEWS
CONTACT
PROJECTS / OBJECTS
OUTER SPACE / EARTH
ESA LUNAR HABITAT FRAMEWORK
Year
2021 - 2023
Client
European Space Agency
Principal Design
Hassell - led by Xavier de Kestelier
Sub-Contractor
OZRUH
Academic Partner
Cranfield University
Structural Engineering
Format Engineers
Visualizations
External Renders, Bar & Living Quarters: Agnete Jukneviciute
Consultants
Dr. David Cullen
Dr. Aaron Parkhurst
Dr. David (Jeeva) Jeevendrampillai
Physical Model
Base Models
Photography
Sophie Percival
All imagery courtesy of Hassell Studio.
2021 - 2023
Client
European Space Agency
Principal Design
Hassell - led by Xavier de Kestelier
Sub-Contractor
OZRUH
Academic Partner
Cranfield University
Structural Engineering
Format Engineers
Visualizations
External Renders, Bar & Living Quarters: Agnete Jukneviciute
Consultants
Dr. David Cullen
Dr. Aaron Parkhurst
Dr. David (Jeeva) Jeevendrampillai
Physical Model
Base Models
Photography
Sophie Percival
All imagery courtesy of Hassell Studio.
The project envisions a scalable and flexible framework for permanent human habitation on the moon. It emphasizes environmental protection, construction methods, and life support. Unlike fixed masterplans, it allows for continuous reconfiguration, adapting to changing needs and technology. Key features include reusability, various growth scenarios, and components designed for longevity and minimal resource use. The design accommodates 6 to 144 inhabitants and supports interplanetary endeavors. The habitat framework for lunar communities combines modularity with various organizations to facilitate growth and adaptation. A 'kit of parts' approach allows for unique combinations of components, ensuring flexibility, scalability, and long-term sustainability. The innovative design includes radiation protection shells, vertical solar panel arrays, a multifaceted circulation system for both slow and fast movement, and new construction methods that diverge from traditional 3D printing. These elements create a system that offers multiple circulation loops and emergency routes, and emphasizes long-term adaptability, repairability, and structural resilience, with additional features to contain dust during landing and manage entry into the habitat.




 1:200 Physical Model
1:200 Physical Model

Interior Renders
Unless otherwise stated, all image & video courtesy of OZRUH Limited, a company registered in England & Wales - CRN: 12287651
